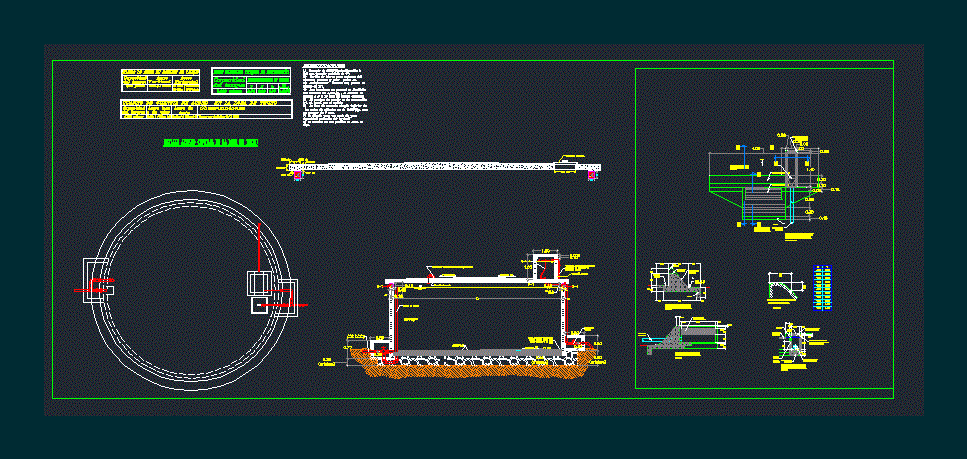drinking water network

Assembly plan showing the distribution line of a potable water network for a subdivision; lengths are indicated; cruise ships; terrain elevation; available pressure; as well as pipe diameters; a detail of the different pieces and diameters that make up a home intake is included; contains a table with the list of valves and special parts with their corresponding symbols and description; a table that contains the cross section design in top view with pipe diameters and type of material and finally two sections of the trench section that will house the pipes.
- Format DWG
- File size 362.55 KB













